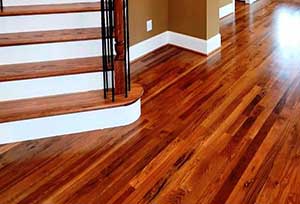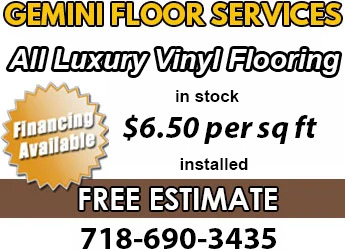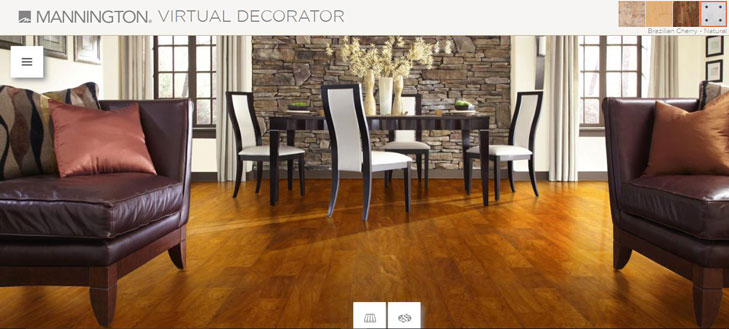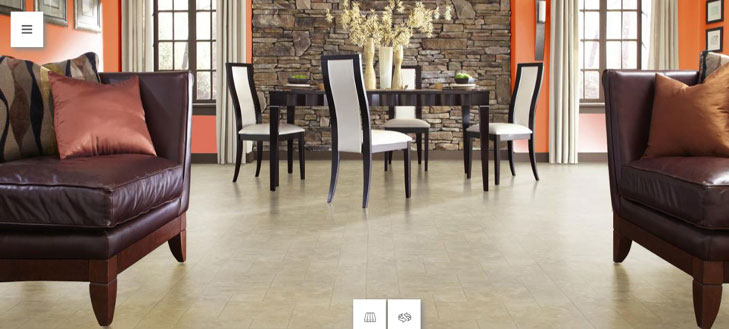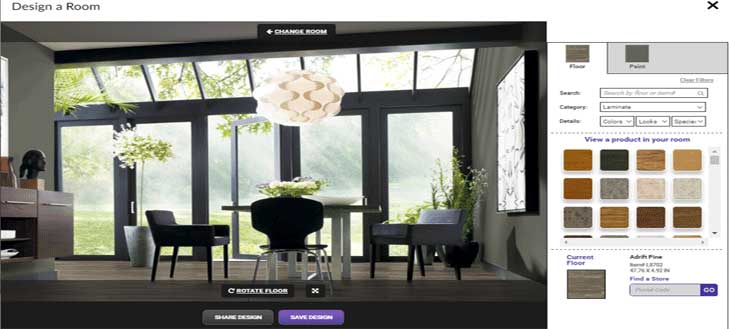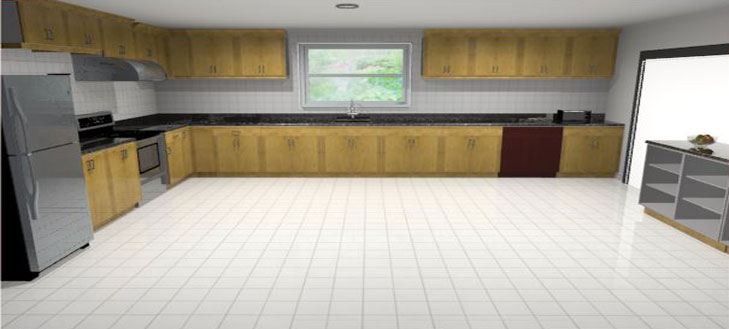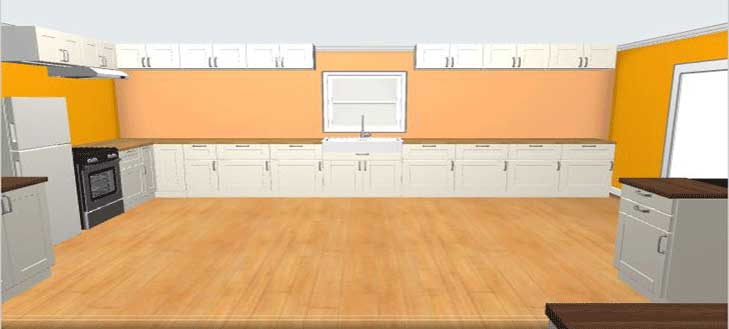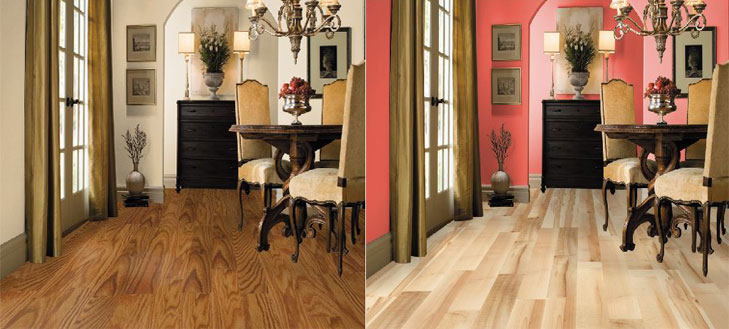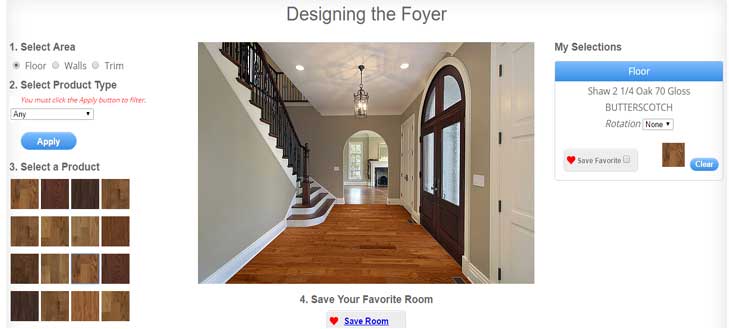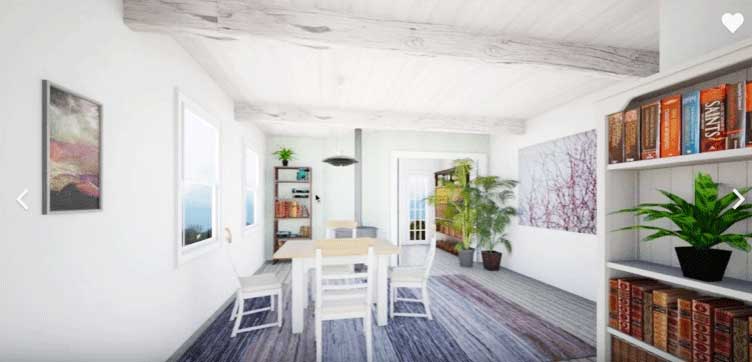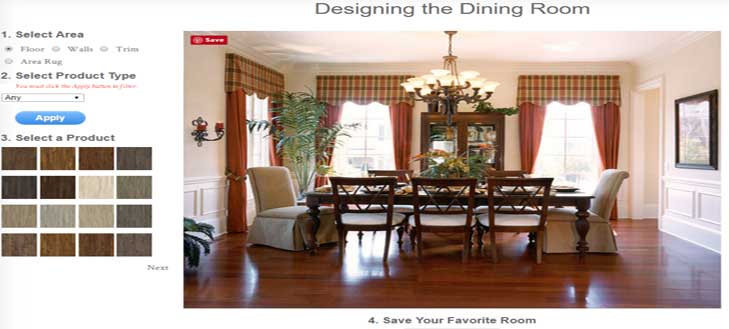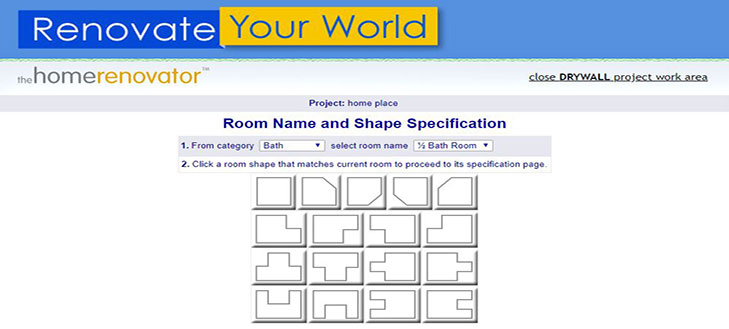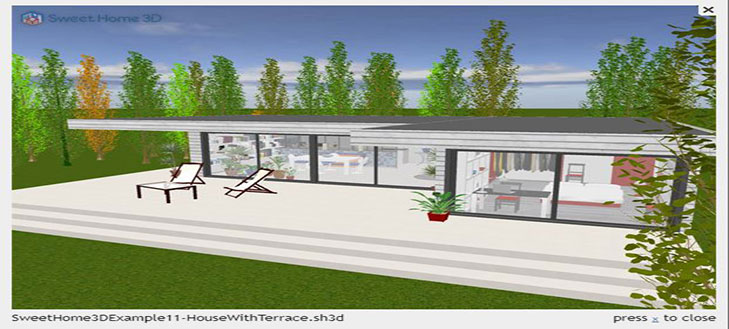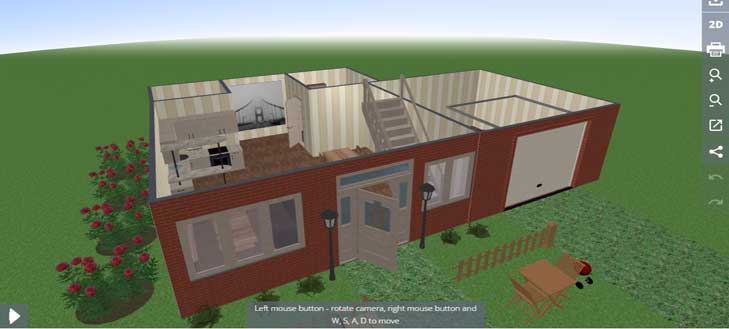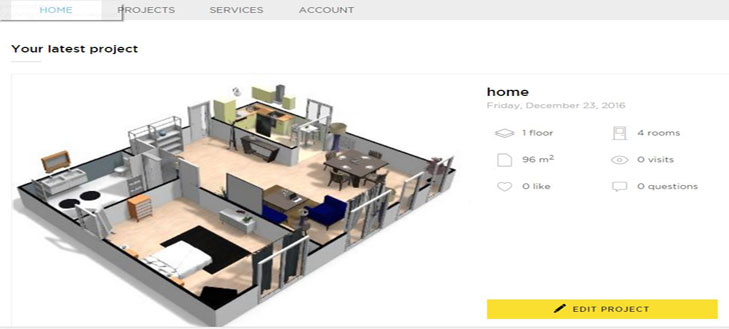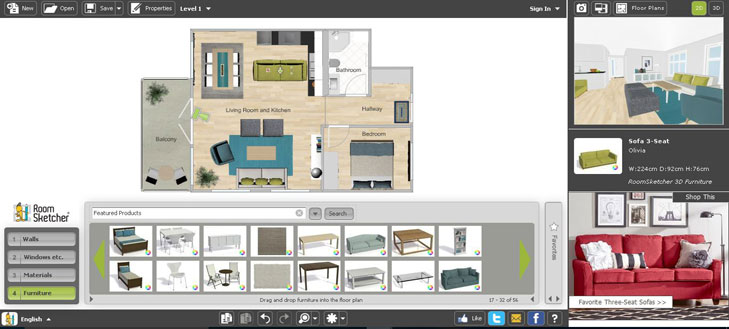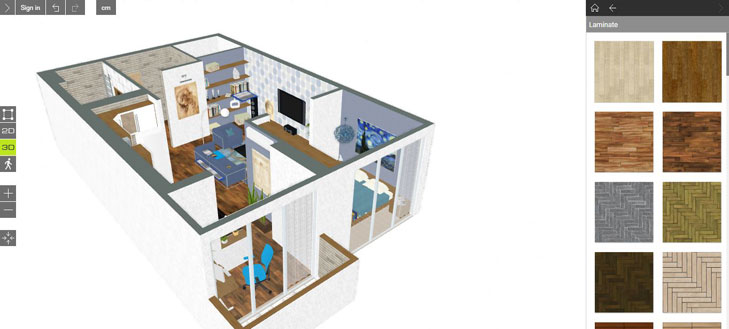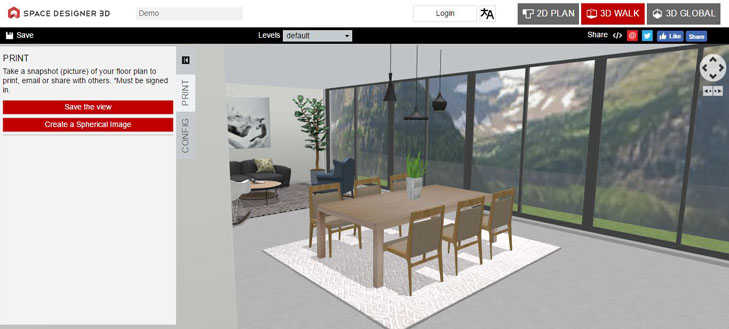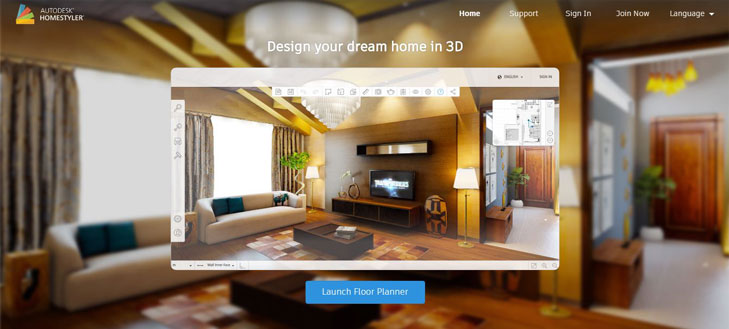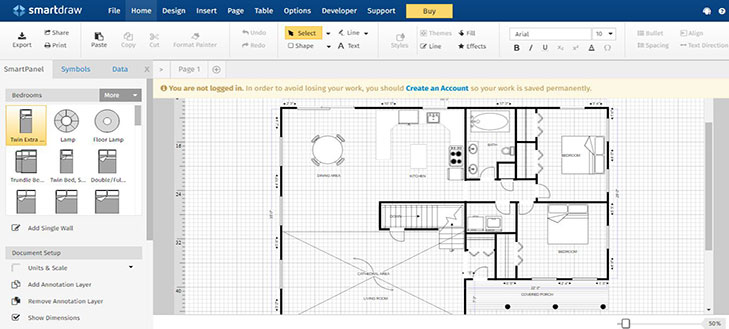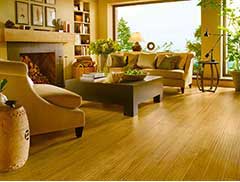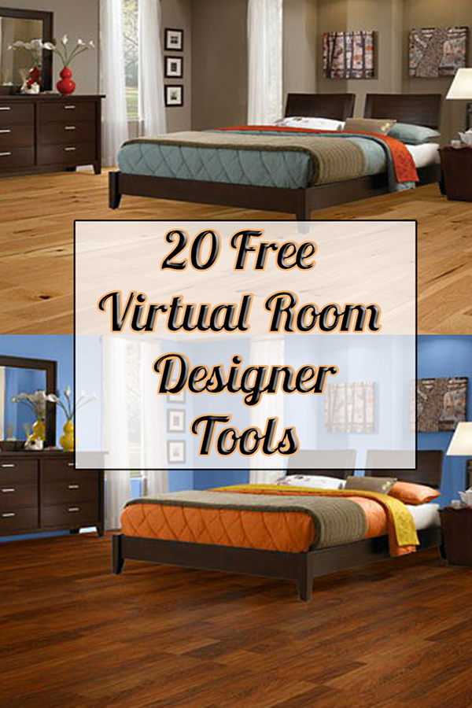 21 Free virtual Room designer tools for you.
21 Free virtual Room designer tools for you.
We’ve searched all over the internet to find the best free virtual room designer tools (some have free version & pay version). These tools are great for designing your home. For example when you’re looking at different types of flooring or tiles and trying to decide what will work best in your rooms You can look at room images online and see samples of those products, but wouldn’t it be nice to be able to use your own room image and change up the materials and colors on the floors and walls ? Now you can do this and much more with the virtual room designer tools available here.
Our List of Free Virtual Room Designer Tools

Update August 2023: Let’s get right to our newest recommendation – Roomvo Visualizer. We’re putting this first above all the other tools we’ve listed because we’ve found that Roomvo has become the easiest tool to use if you simply want to upload your own room picture and see how it looks with different flooring choices. You can also change up the walls.
Roomvo claims to be the industry leading room visualizer and having looked at many flooring websites it seems to be so. Roomvo makes available over 100 flooring brands with thousands of products to choose from. The visualizer is a feature that is integrated into retailer websites enabling them to showcase all the products they offer in the room visualizer. It has filters with the ability to choose the material, the brand, colors, etc. Select the floor or walls and use the filter to select colors and materials like vinyl, paint, tiles or whatever.
Keep in mind that every flooring retailer doesn’t offer every flooring brand or material so flooring websites with Roomvo visualizer may display only the brands and materials they actually offer. We found that the major retailers like Home Depot and Floor and Decor are using Roomvo on their sites. And major flooring brands like Shaw, Mohawk and MSI offer Roomvo to their distributors so we’re now seeing Roomvo on many flooring websites.
One thing we’ve noticed is that with the exception of the major retailers Home Depot and Floor and Decor, other flooring retailers do not usually display prices on their product pages and require to request a price quote for all products. But all in all Roomvo is pretty easy and straightforward for simply adding your room picture and instantly changing up your floors and walls. Here’s a flooring product page on Home Depot, click on ‘See This In My Room’ under the product image to open Roomvo Visualizer, and you can do this on any product page. Now onto the many other free tools. Many of these are capable of doing even much more for home designing than Roomvo.
1. Mannington (has option to upload your own image) – This manufacturer offers laminate, porcelin, adura, luxury vinyl & resilient vinyl. We found this tool to be particularly useful for uploading your own image, along with the tool from Armstrong. Both of these have a feature that allows you to easily define the area of your floor by clicking on points and corners. You can do the same for the walls as well, however the result we found to be not quite as effective as for the floor. What happens is that corners and shadows are removed giving a less than realistic result.
Cost: FREE online tool
When using Mannington’s tool we found it necessary to resize our original image to 1366 x 546 pixels in order for the whole image to display. This may change the overall proportion of your image making the room look wider, but for this purpose it’s fine. If you don’t have a program like Photoshop to resize your image, no problem there’s plenty of sites online for this. We used imageresizer.com. Simply select your image. Uncheck ‘lock aspect ratio’, enter 1366 width x 546 height. Then Click ‘Resize image’ at the bottom.
With the tools that allow you to upload your own image you cannot usually change the kitchen cabinets. With Lowes‘ & Ikea’s tools however, you can change everything. Though to do so you must create a virtual replica of your room rather than upload your image. The tools that do allow you to upload your image are mostly limited to changing floors and walls, sometimes counters and trim as well.
2. Armstrong (has option to upload your own image) – Manufactures hardwood, laminate, vinyl & linoleum. Their tool also gives the option to upload your image & define your areas by clicking on points. Or you can use their existing room images. You can change the flooring types as well as the paint on the walls. Using the existing images, the paint effect looks perfectly real. You can also change both floor & paint color on your own image. Use the outline tool to define your surface areas.
Cost: FREE online tool
3. Lowes – (Update: It seems Lowes has changed the virtual design tool to Lowe’s Kitchen Planner – scroll down here & click ‘try Lowes Kitchen Planner’, the following description is about the previous tool which is not available. The Kitchen Planner seems to do much of the same. Also, Home Hardware Design Center has a very similar tool to Lowes original tool ) One of our favorite tools. It takes a little time to create your room from scratch, but once you’ve added all your items you have alot possibilities. Lowes’ even has an HD option which shows your image in realistic mode, making it look like a real photograph. In the image below you can see our Lowes design where we have replicated our original kitchen layout. The Lowes version is obviously much wider. This was one limitation in the program. There doesn’t seem to be an option to set the room width. But you still get the idea.
Cost: FREE online tool
Home Hardware Design Center – Free online tool very similar to Lowes original tool.
4. Ikea – Ikea has several different virtual planning tools for planning different aspects of your house. There are individual tools to design everything from wardrobe, storage, living room and kitchen. And there is a general tool for designing any room. Follow this link to the list of design tools.
Cost: FREE online tool
The 3D kitchen Planner is also very similar to the Lowes (original) Virtual Tool. You can design your virtual replica of your kitchen from scratch and adjust everything in the room. Add anything to your kitchen including appliances, furniture, flooring, paint & lighting. We recreated the same layout as our original kitchen as we did with Lowes’ tool. With the Lowes tool however we did not see an HD like Lowes has to see the image in a more life like view.
(update: IKEA has since changed their designer tool)
5. Quickstep – This virtual tool allows to choose various room type images & view the room with all types of laminate planks & floor colors. You cannot upload your own image, but you can choose various room types and easily change flooring and wall color. Its a quick and easy tool for getting a good idea of color combinations.
Cost: FREE online tool
6. Greatfloors (has option to upload your own image) – Greatfloors is a supplier of all types of flooring. With their virtual tool you can choose room type images and view it with all types of flooring, wall colors and trim. You can also upload your own image. With this option you have to wait up to 48 hours for your image to be processed. With Mannington or Armstrong you can do the processing yourself. But here they do it for you and once it’s ready you can view your room and easily change the flooring and walls.
Cost: FREE online tool
7. Roomstyler 3D Home Planner – The Roomstyler 3D Home Planner is a more advanced type of design tool for interior decorators. It allows you to create a very realistic image of virtually anything you can imagine for your room design. This tool seems to require more learning than most of the others. There are some video tutorials on the main page.
Cost: FREE online tool or download app for IOS
8. Flooring Ideas – This is another standard, easy to use virtual room designer tool. Choose your room image and select floor type, wall color and trim.
Cost: FREE online tool
9. The Home Renovator – For the avid Do-It-Youselfer we have ‘The Home Renovator’. This free program will assist you planning projects including insulation, drywall, paint, ceramic tile, ceiling tile & the design & building of decks. This tool is mainly used to calculate material quantities & costs. It also gives illustrated instructions for cutting & placing materials. It’s pretty basic, nothing too fancy, but it claims it can save time, cost & reduce waste.
Cost: FREE online tool
10. MagicPlan– A room designer for Android & IOS. Not as detailed as other programs but easy to use & you can quickly design the layout of a room using your own photos without having to take measurements.
Cost: 2 projects FREE, then $9.99/mo
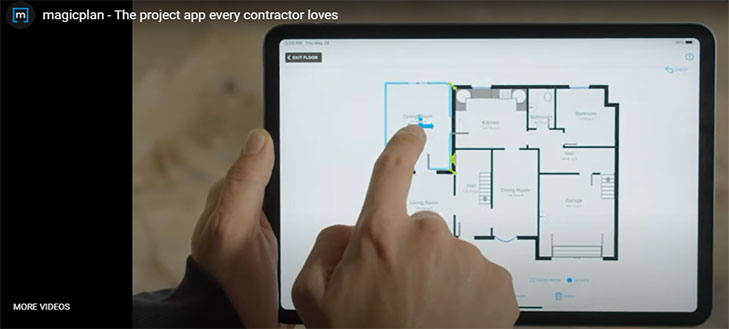
11. Sweet Home 3D – Sweet home 3D enables you to design your entire home inside & out. Add furniture, landscaping & all the trimmings to complete your dream home. Just drag & drop everything in. View your design in 2D, 3D & in photo realistic mode. The program can be installed on your computer or run online.
Cost: FREE online tool & Windows download, $13.00 IOS app
12. Amikasa – A room designer app for IOS (sorry no Android yet). Design your room, use name brand products, walk through in 3D & share to social media.
Cost: $0.99 IOS, Windows Beta version FREE
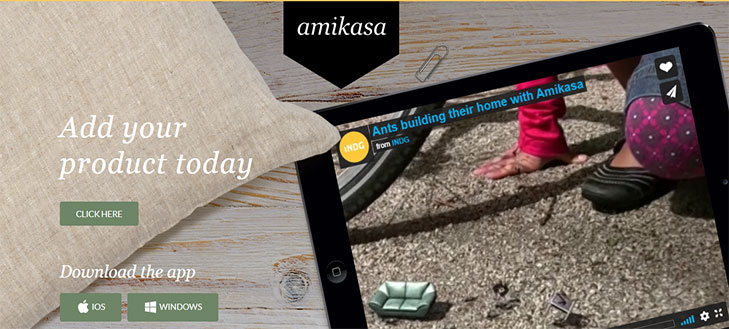
13. Planner 5D Virtual Designer – Here is another advanced design program where you can design a whole house from the bottom up. Claims to be the most detailed FREE designer tool available. You can add just about every item you can imagine in and outside around the house including landscaping and pool. It’s more of an architect’s or interior designers’ tool. It’s a free tool though there is are added features which cost, if you want to access all the items which can be added.
The free tool however allows you to do alot. It’s actually pretty basic to use. It really just takes a few minutes to figure out. And once you do the possibilities are endless. What is really interesting with this tool is you can view your room or house in 3D and spin it around zooming in and out, seeing everything from every possible angle inside and around the house (click the left mouse button while you drag the mouse to do this). It’s really a cool tool to play around with, bring out the designer in you, and even build your dream home.
Cost: FREE for IOS & Android
14. HomeByMe – This is another full scale designer program similar to Planner 5D where you can design a house from the bottom up. Put rooms, doors, furniture and everything right where you want it. View your house from every possible angle. It looks like they give you one free design and charge for additional designs. But you can setup a free account and complete a whole house with that one design. Everything is done as with all of these programs, on the website.
Cost: FREE to try, full version $14.99
15. Room Sketcher – Similar to RoomByMe and Planner 5D, Room Sketcher is a great freebie for designing a whole house all around. Add everything into your house and view it from all around. Though so far 5D has been the easiest to use and has the added ability to design outside the house with all your landscaping.
Cost: FREE to download & try, $49/yr full version
16. RoomToDo – (must select English) Design a 3D house layout just the way you like. Similar to the above 3D designers, RoomToDo is a next option for doing your free design online. Give it a go and see what more you can dream up in the virtual world that’s only limited to your imagination.
Cost: FREE online tool, Pro version $9.99/mo
17. SpaceDesigner – Design your home for free online with SpaceDesigners Virtual Tool. Like the others it has 2D and 3D views, while it also has a 3D walk around view. Make a free online account and save and print your design as well. This one we really liked alot as its pretty easy to use and has pretty much every item you can imagine including landscaping and even background views like a mountain.
Cost: FREE to try online tool, $9.99/project, $24.99/mo
18. AutoDesk HomeStyler – Spend a few minutes figuring this one out and in no time you’ll be whipping up your own virtual home. Most of these programs aren’t too difficult to figure out how to use. This one like the others allows you to add rooms, set the size, add furniture, flooring, wall colors and everything else.
Cost: FREE version online, $19/mo for more features (apps available for IOS & Android)
19. FloorPlanner – FloorPlanner does offer 1 free design with a multiple level house. You start paying to upgrade when you want high resolution printouts or 3D views. The pricing seems pretty fair though. All the other tools on this list currently are all free. A few may have a fee to upgrade though for anyone looking for freebies who wants to spin up some creative design for fun or for ideas, all of these are great. Some are just about good enough for professional designing.
Cost: FREE online tool
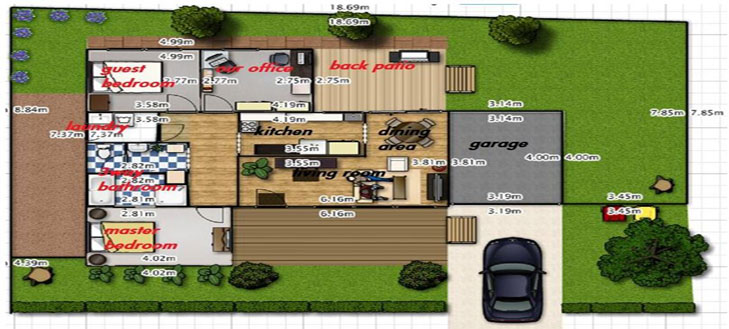
20. Smartdraw – Smartdraw is a free to try professional level design program used by major companies like GM, FedEx & Pepsi. With it you can do floorplan & building layouts for business & residential. It offers a library of templates to get you started & it runs on Mac & Windows. Free to try for a limited period & then it runs at least 3 grand per year. Obviously a professional level price but you may be able to knock out your design for free within the trial period.
Cost: FREE to try, $9.99/mo, $297 for lifetime
21. Kahrs Floor Planner – (has option to upload your own image) Kahrs is another of the major flooring manufacturers offering a floor planner on their website with the ability to upload an image. It’s pretty easy and straightforward – upload an image or choose one of the existing room images, select the type of flooring, the style and wham there it is, easy peasy. Change it up how many times you like. From there you can get the product info, order samples and find a dealer.
Design Your Room & We’ll Install It
Choose from any of the tools from flooring manufacturers listed above. Next choose the room style and then the flooring materials, colors, etc. If you do see something you really like and are interested in getting samples or setting up an installation, be sure to make note of which manufacturer’s website you’re on, as well as the item # or description. Then contact us at Gemini Floors for your free consultation & cost estimate for installation.
